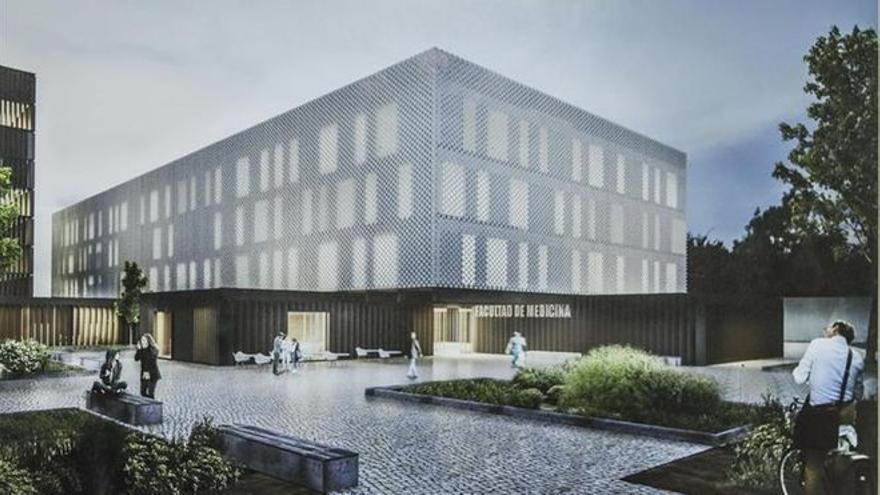
Work on the new Faculty of Medicine and Health Sciences in Badajoz will begin in September with the rethinking of the land, as confirmed yesterday by the Ministry of Economy, Science and Digital Agenda, which has already formalized the contract with the contractor of the works, thus fulfilling, as he stressed, his “commitment” to start before the last quarter of the year.
As this newspaper reported in June, the company Ferrovial Construcción SA is the one that will execute the first phase of the works for an amount of 9,821,781 euros (1.5 million below the basic tender budget). The action has a deadline of 20 months, so if they do not arise unforeseen, it should be completed in May 2023.
The new faculty, which will house the degrees of Medicine, Physiotherapy and Nursing, in addition to the School of Extreme Health Service (SES), is designed in a single building divided into four different areas: the student, the mixed area with common space and services, the management and the departments. In this first phase, as recalled yesterday by the Director General of University Policy, Juan José Maldonado, the first three will be built, in addition to running the exterior and interior urbanization. In total, the built area will exceed 10,100 square meters.
In the second phase, the departmental area will be undertaken, with 7,400 square meters. The overall budget foreseen for the new faculty is 21.2 million euros, co-financed with European funds Feder.
Maldonado stressed that the future faculty, the design was recalled jointly by the Junta, the University of Extremadura and the SES, will cover “the needs of students and teachers, moving towards a line of modernity and innovation.”
When the two phases of the work are completed, the Faculty of Medicine will have the capacity to accommodate a maximum of 4,267 students (3,284 students in the first and another 983 when the second ends), according to information given in February of 2019, when the project was presented.
ADVANCED ARCHITECTURE/ The building, designed by the studio Matos Castell Arquitectes SLP, will have an avant-garde architecture, with systems of slats and latticework on the facades, which protect against thermal changes and direct sun exposure. It will have the so-called ‘free-cooling’ system, to get the most out of the temperature of the outside air, as well as high efficiency heat pumps and an aerothermal system, an efficient air conditioning method with recovery of heat to produce domestic hot water, thus reducing energy consumption.
It will also have LED lighting, special acoustic protection to achieve a minimum impact of noise in classrooms and common areas. In addition, the building will be fully accessible and will have garden areas and squares to generate open spaces, as well as a central lobby-atrium to which all teaching spaces will focus and which will be in common use.